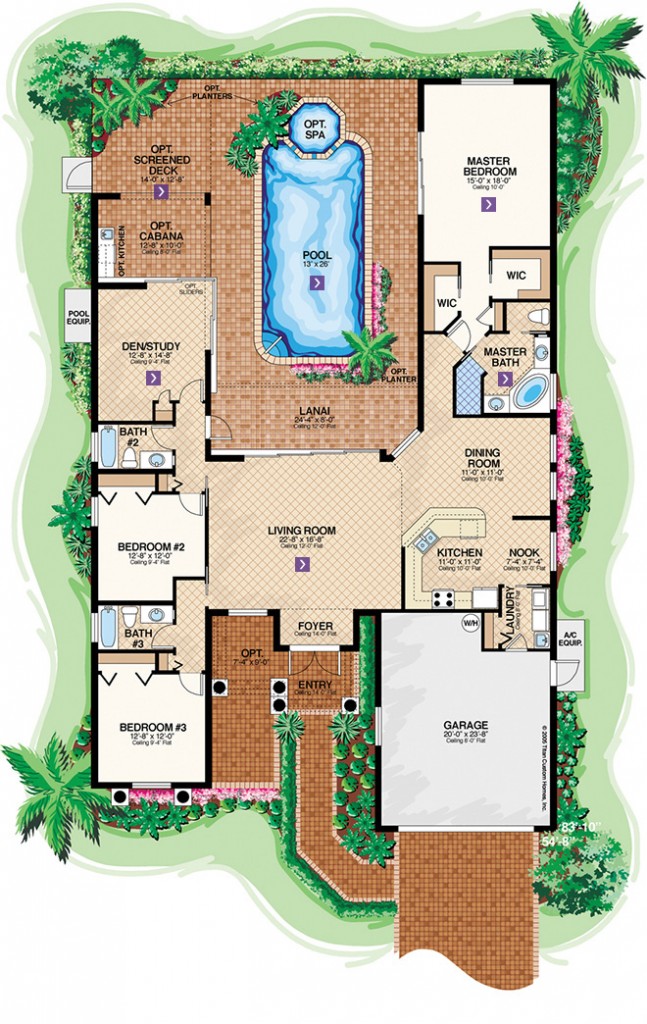Briarwood Naples Homes Grand Venetian Floor Plan
Briarwood Naples Homes Grand Venetian Floor Plan
The Briarwood Naples Homes Grand Venetian Floor Plan is among the smaller designs in the neighborhood. It accommodates three bedrooms and three bathrooms all within a well sized living area. The open concept design allows for easy access among the kitchen, living room which is complemented with a dining area. Other interior features of the Briarwood Naples Homes Grand Venetian floor plan include a study that could serve as a home office, media room or other purpose. Exterior options allow for a pool and spa to complement the spacious lanai. There’s also a courtyard option located beside the main entry of the home. As with other home designs, there is also an attached garage with space sufficient for two cars.

Grand Venetian
For more information on homes for sale in Briarwood, connect with our team by submitting the contact form below:
Click Here To Learn About Other Exceptional Neighborhoods in Southwest Florida
